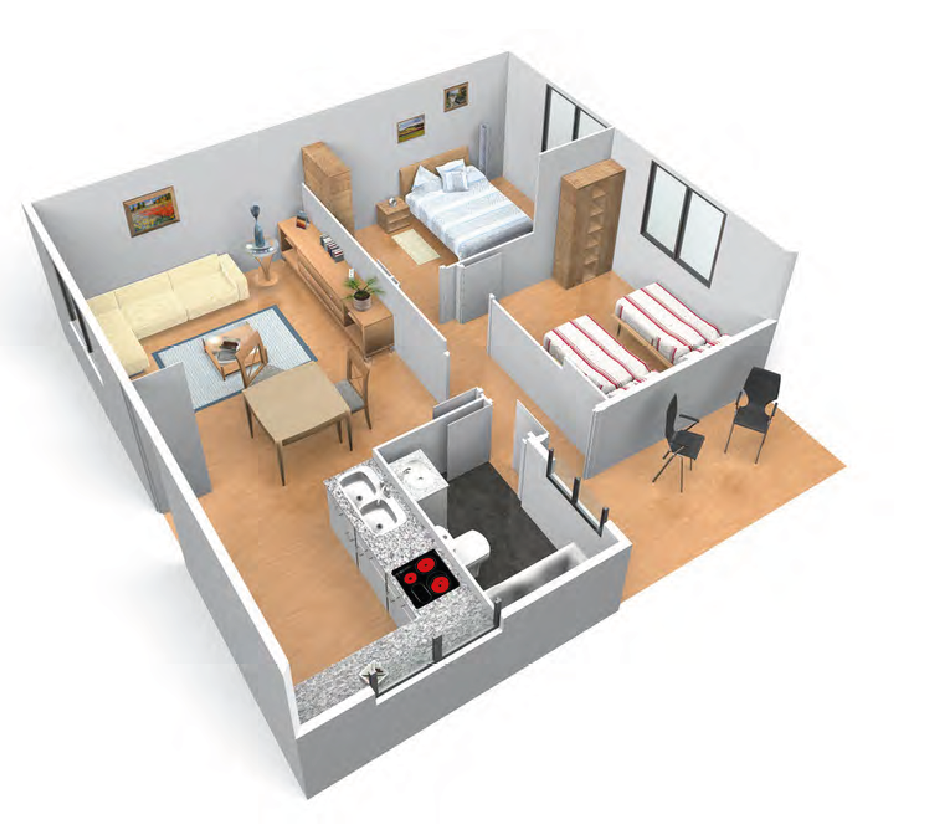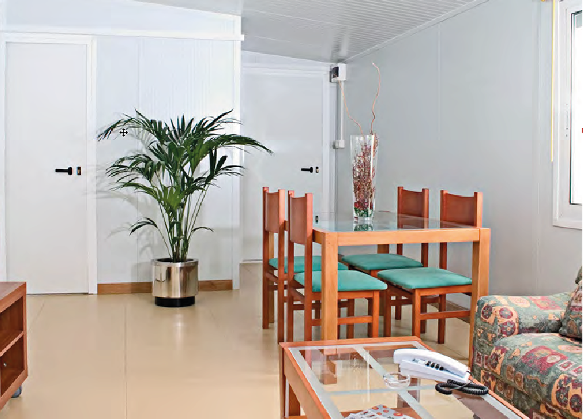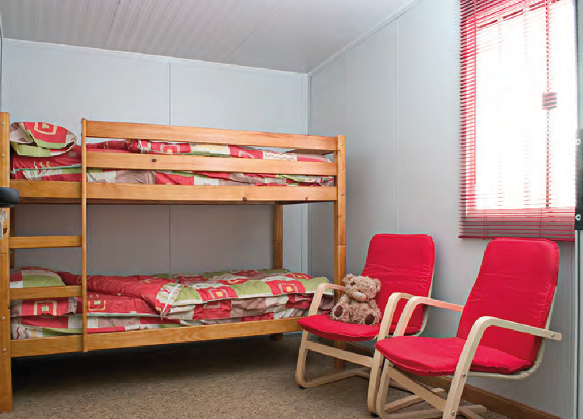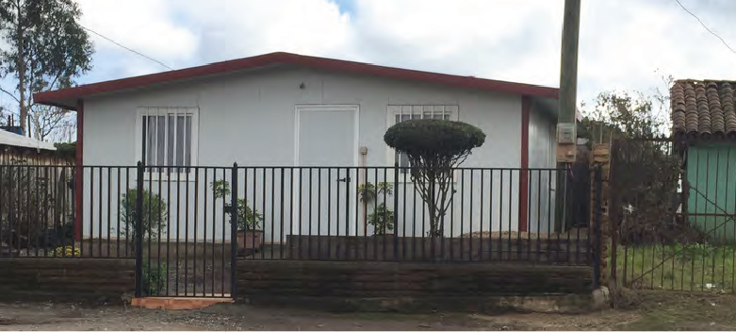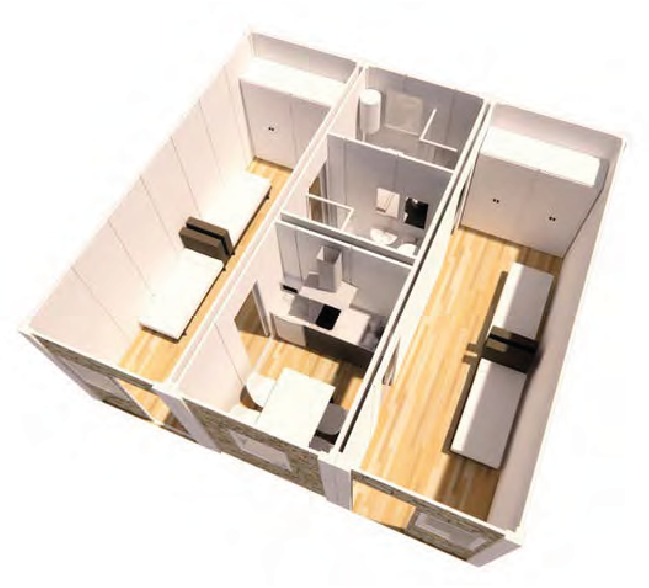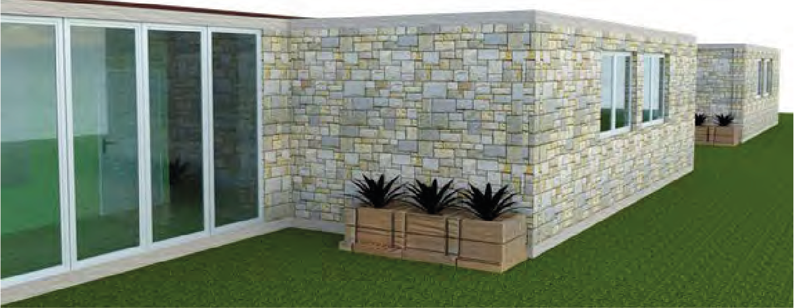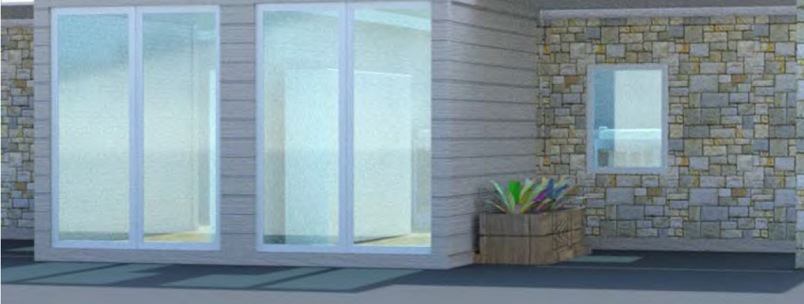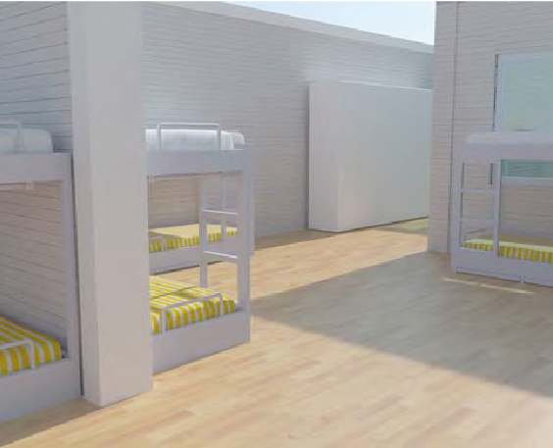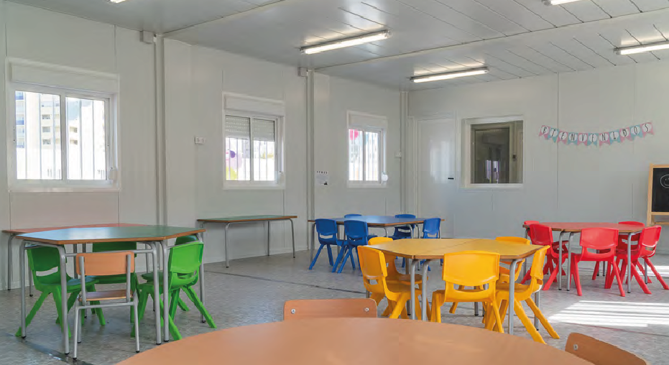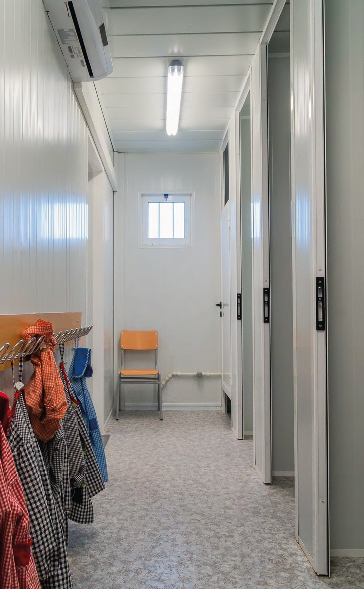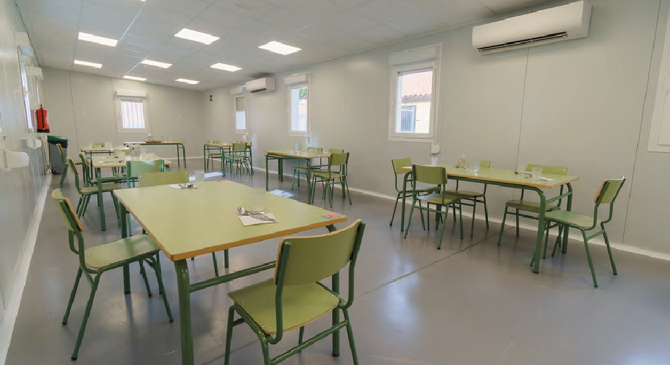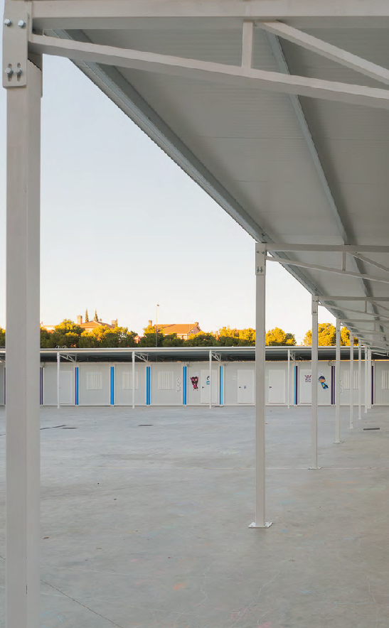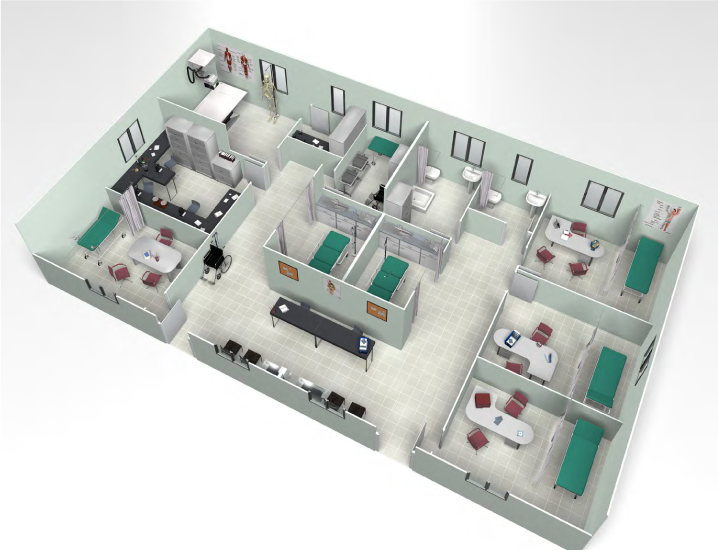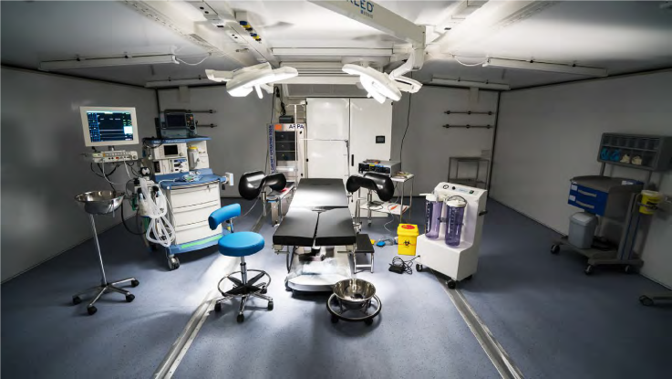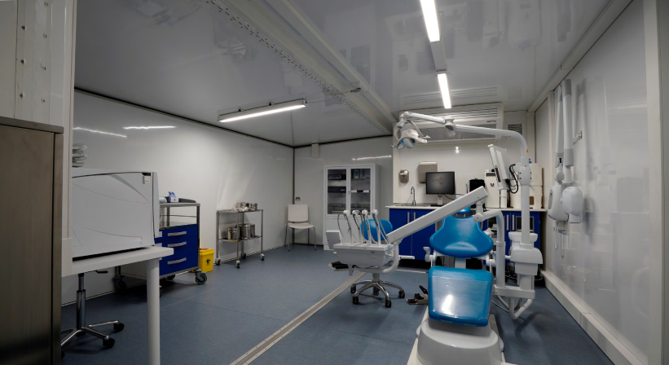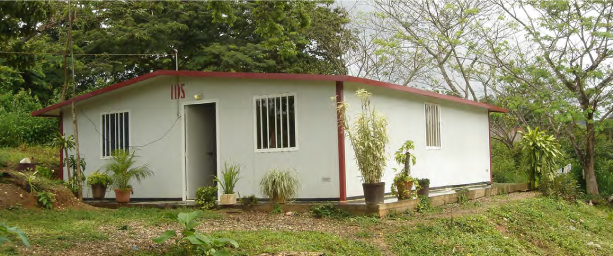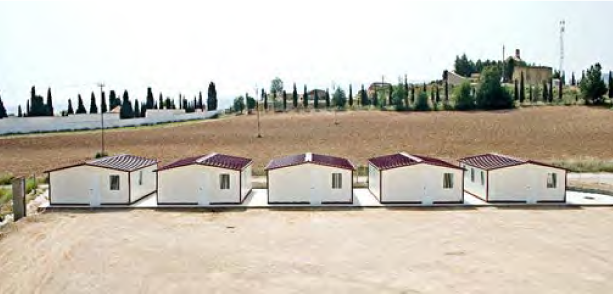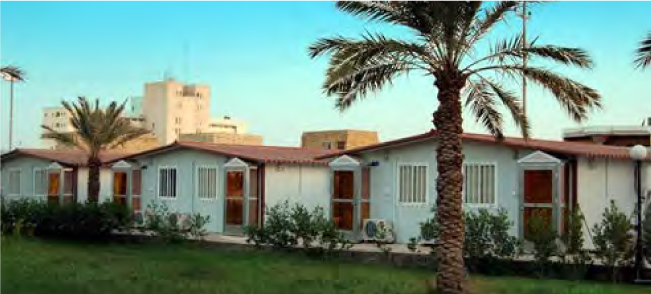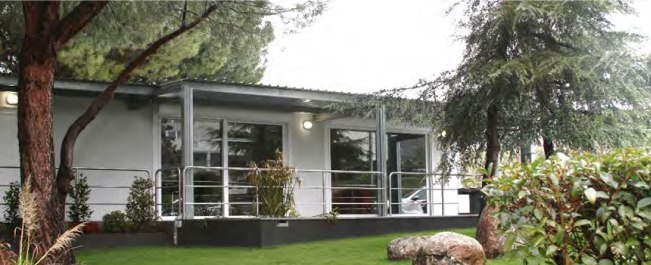ABOUT US?
We are an Aragonese company, whose mission - since 2006 - is to carry out turnkey modular construction projects, with the aim of improving the quality of life of its users. Our main development areas are:
- Sustainable homes and housing modules
- Warehouses and offices
- Schools
- Hospitals, health centers and outpatient clinics
- Hotels, hostels and temporary accommodation
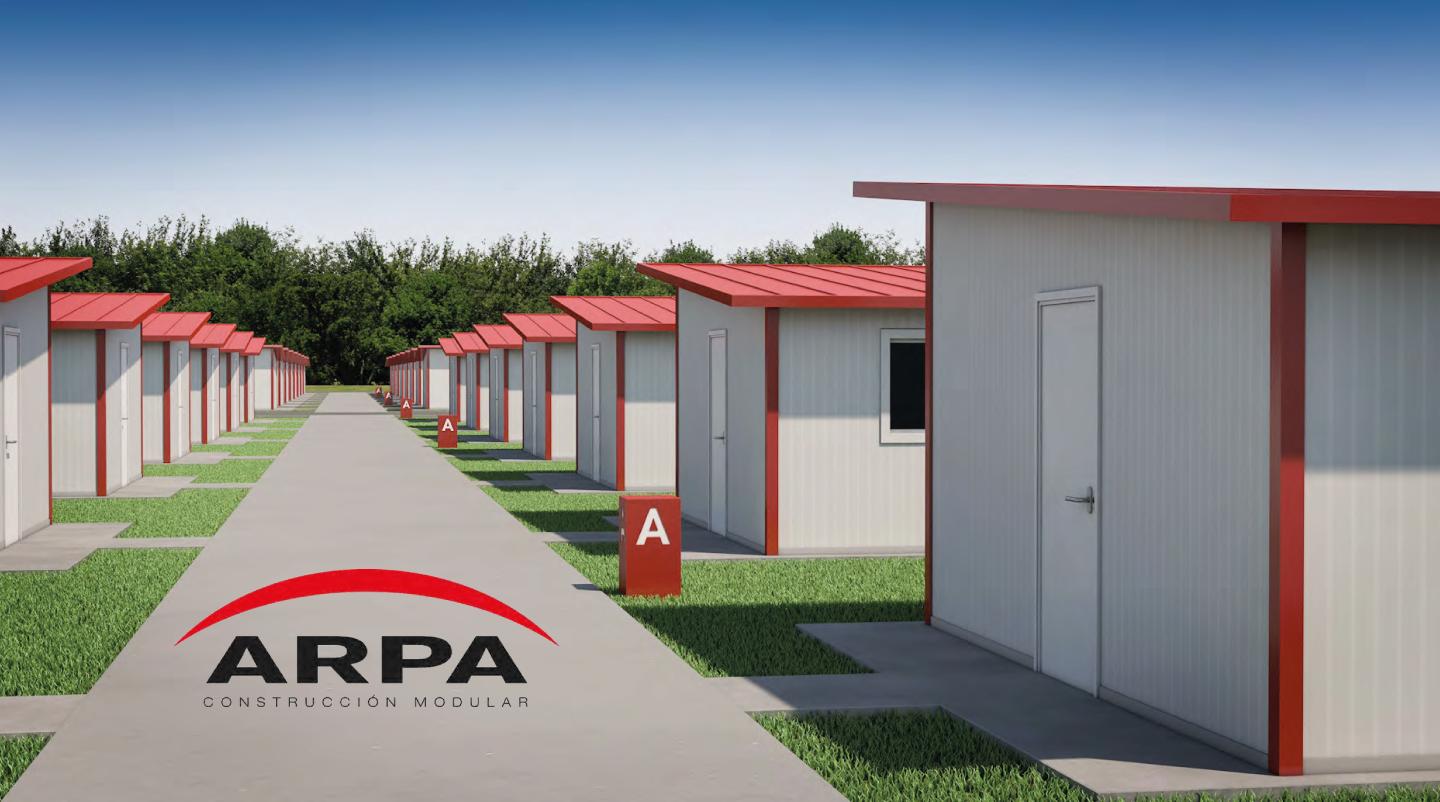
PROJECT CYCLE
Design
Engineering and personalized technical advice.
Supply
Modular constructions adapted to each client.
Transport
Complete logistics service to any part of the world.
Mounting
Installation and assembly anywhere in the world.
Training
Technical training for the client about assembly.
Maintenance
Preventive and corrective maintenance service.
Any question?
HARP IN FIGURES
60
Countries
82
Professionals
52
Years of experience
9001/14001
Quality certificates
+300
Projects
24.000
Square meter
112 kw
Solar energy
150
Suppliers


Modular Construction
Personalized design
Speed in execution times
Easy installation and maintenance
Flexibility of use and versatility
Easily recyclable materials
Low environmental impact
Cost savings
Detachable and reusable (autonomous and independent)
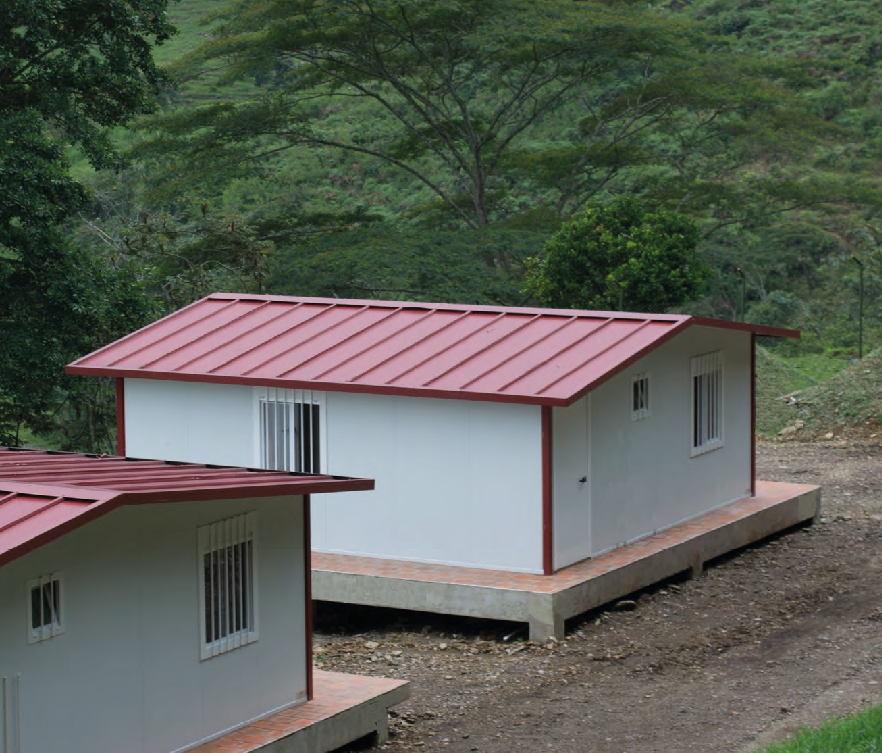
SUSTAINABILITY
OPTIONAL ITEMS
- Renewable energy supply systems: photovoltaic system.
- Water purification plants adapted to the needs of each home or residential complex.
- Gray water treatment plant for water recycling.
- Residual water treatment plant.
- Orientation of the building and windows to take advantage of natural light.
- Efficient radiators and zoned biomass boilers (option to local resources or pellets).
SERVICES AND TECHNOLOGY
- Telecommunications system (WIFI).
- IP public address and sound system.
ENERGY EFFICIENCY AND PASSIVE HOUSE SYSTEMS
- The buildings designed by ARPA are highly efficient, have thermal insulation and thermal bridge breakage.
- Low consumption elements for both interior and exterior, as well as other equipment.
Design example
BASIC HOUSING
Safe and comfortable basic housing
According to the “STUDY OF THE RESISTANT BEHAVIOR OF PREFABRICATED HOUSING”, carried out by the Department of Mechanical Engineering, of the Higher Polytechnic Center of the University of Zaragoza:
- The modular home is capable of withstanding a grade 7 earthquake on the Richter scale.
- Likewise, it can withstand a constant side wind of 100 km/hr.
According to the fire classification report, requested by the panel manufacturer, these are B-s2, d0.
The thermal transmittance values obtained for the vertical panels are 0.5545 W/m2 K, while for the roof panels it is 0.5366 W/m2 K.
If we compare it with the value of another material traditionally used for construction, brick, its value is 0.69 W/m K, somewhat higher than that of panels and therefore, brick is less insulating.
As can be seen, our thermal transmittance value is close to the values of insulating materials, which makes it a very suitable material for home construction.
The maintenance of these buildings is quick and simple. It is recommended to periodically clean the façade with a damp cloth, remove any branches that may have accumulated in the roof gutter and check the sealant beads.
Projects
Residential Buildings
- Efficient design: Use of natural light, choice of materials and environment.
- Integrated into the environment
- Flexibility in finishes and interior distributions
- Resistant materials
Projects
Health Centers / Hospitals and health centers
- Emergency hospitals prepared for patient care.
- Health centers, medical posts, medical specialty units.
